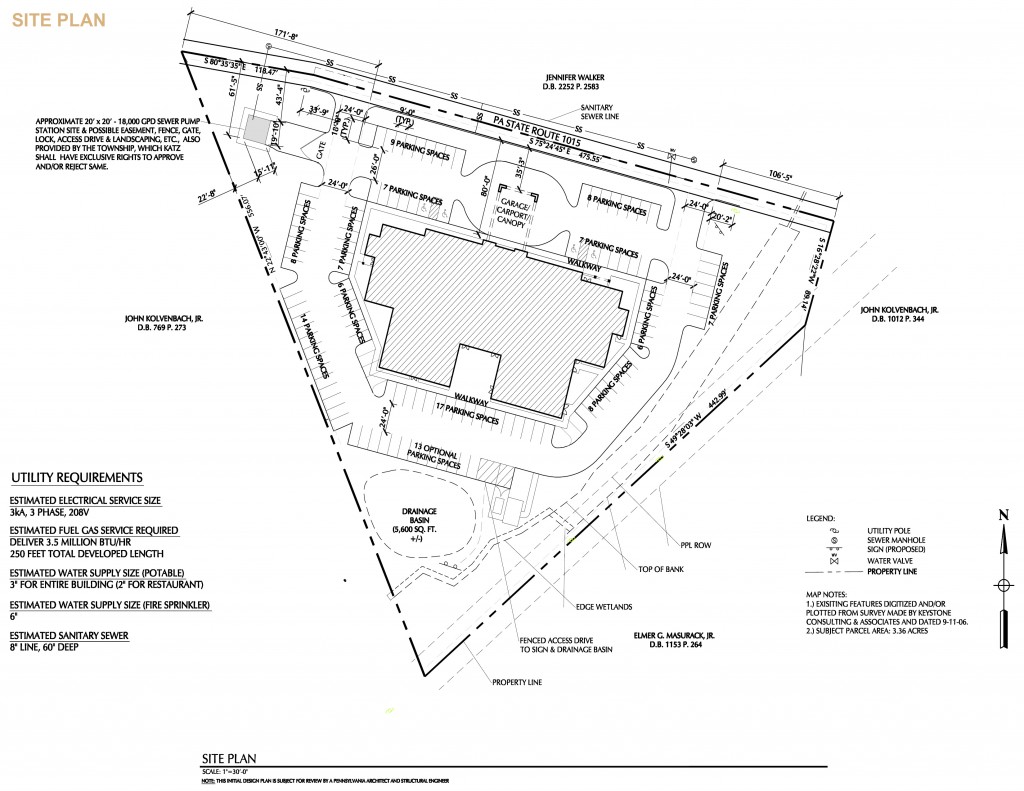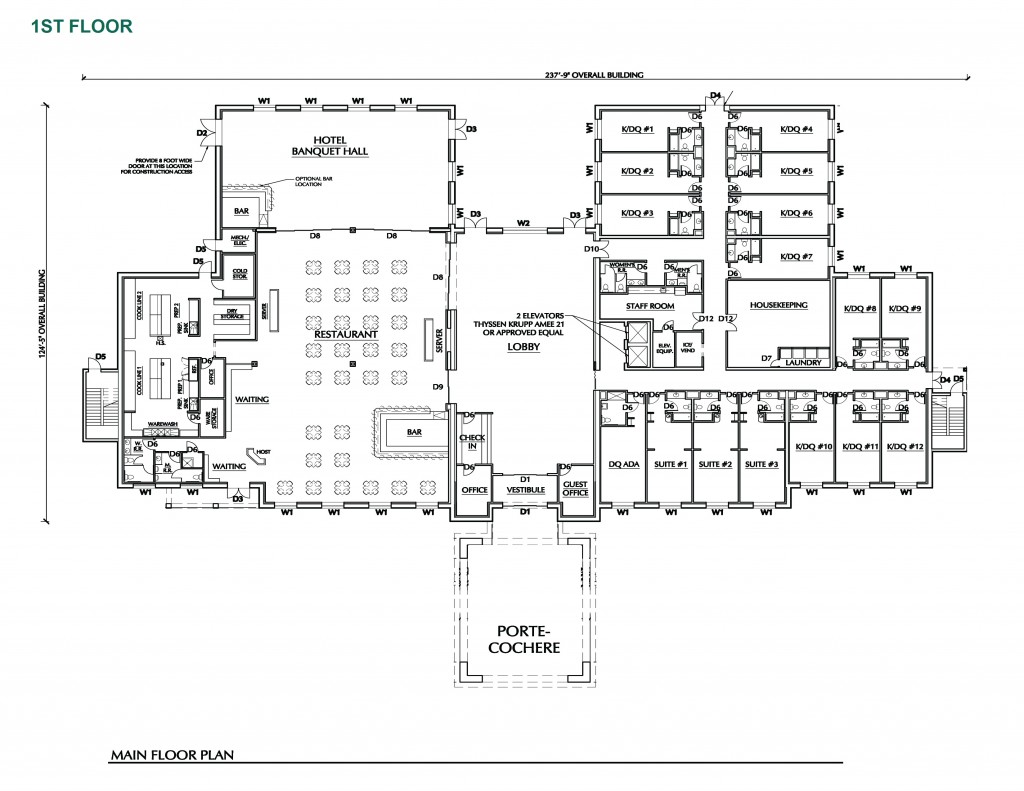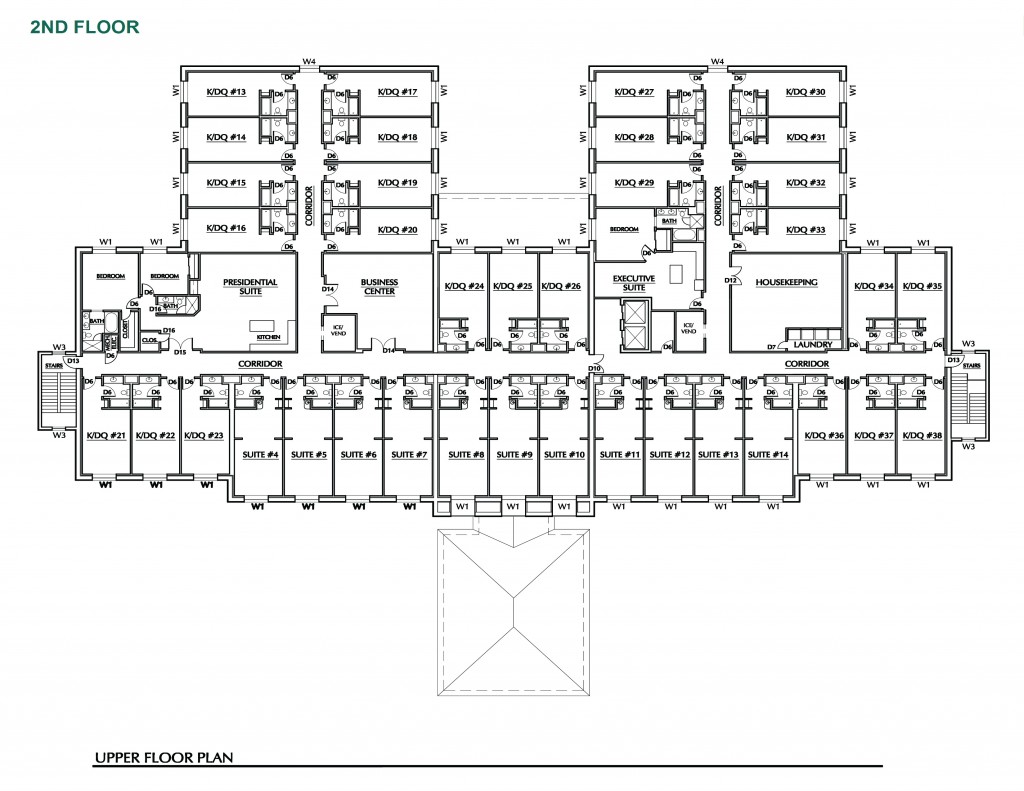SITE PLANS AND ELEVATIONS
PLANNING
The layout of the property benefits from a number of planning permissions, which amongst others, provides the following:
– The first floor layout plan can be altered to accommodate any space needed for a combination of smaller multiple restaurants, retail or office use. On the other hand, the restaurant space can also be eliminated for an additional 18 bedrooms plus a conference room.
– Adjoining properties can be added and be easily made apart of both sites to create an area of land with identical zoning to accommodate multiple restaurants, retail or offices with ample space for parking.


